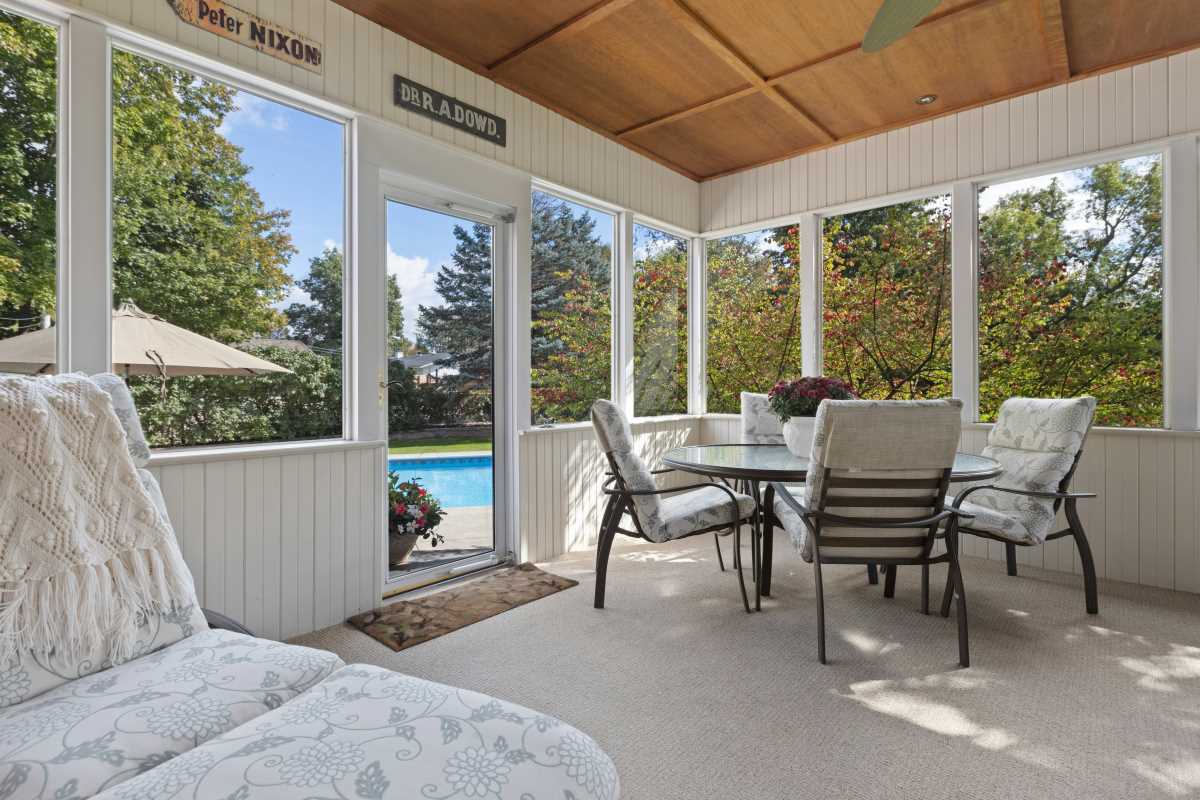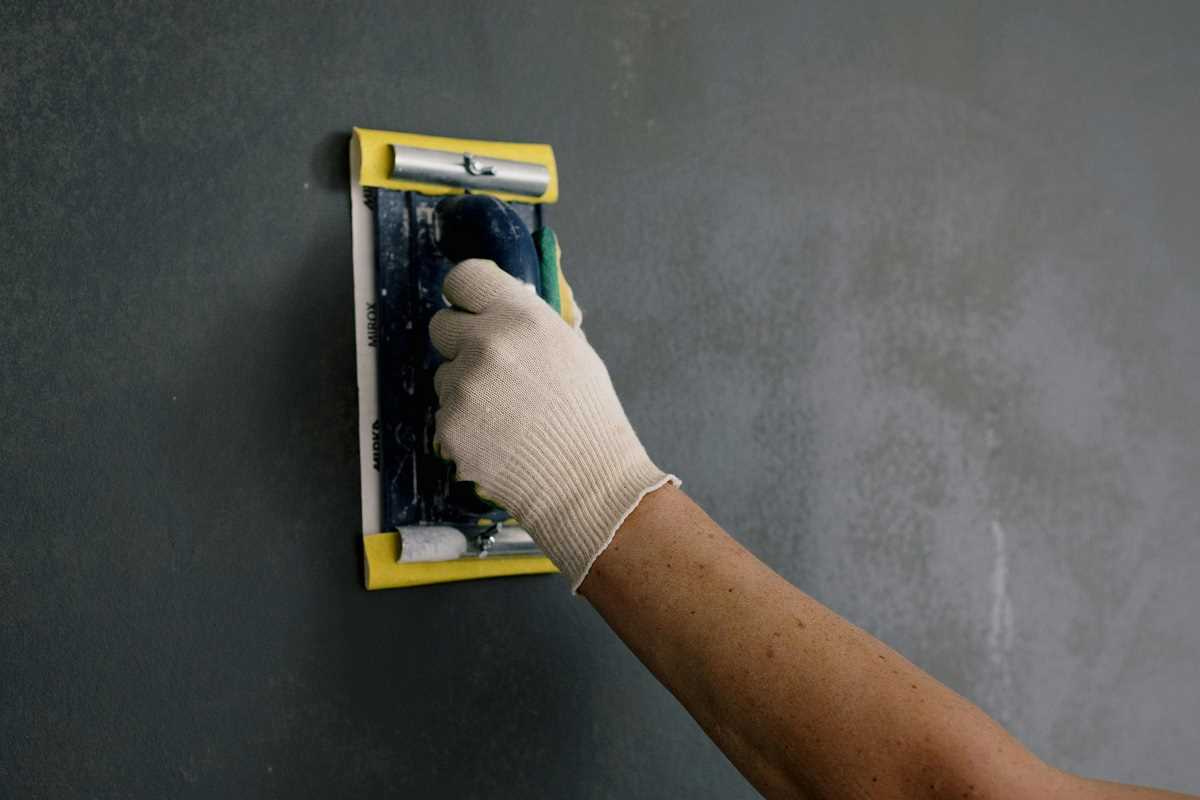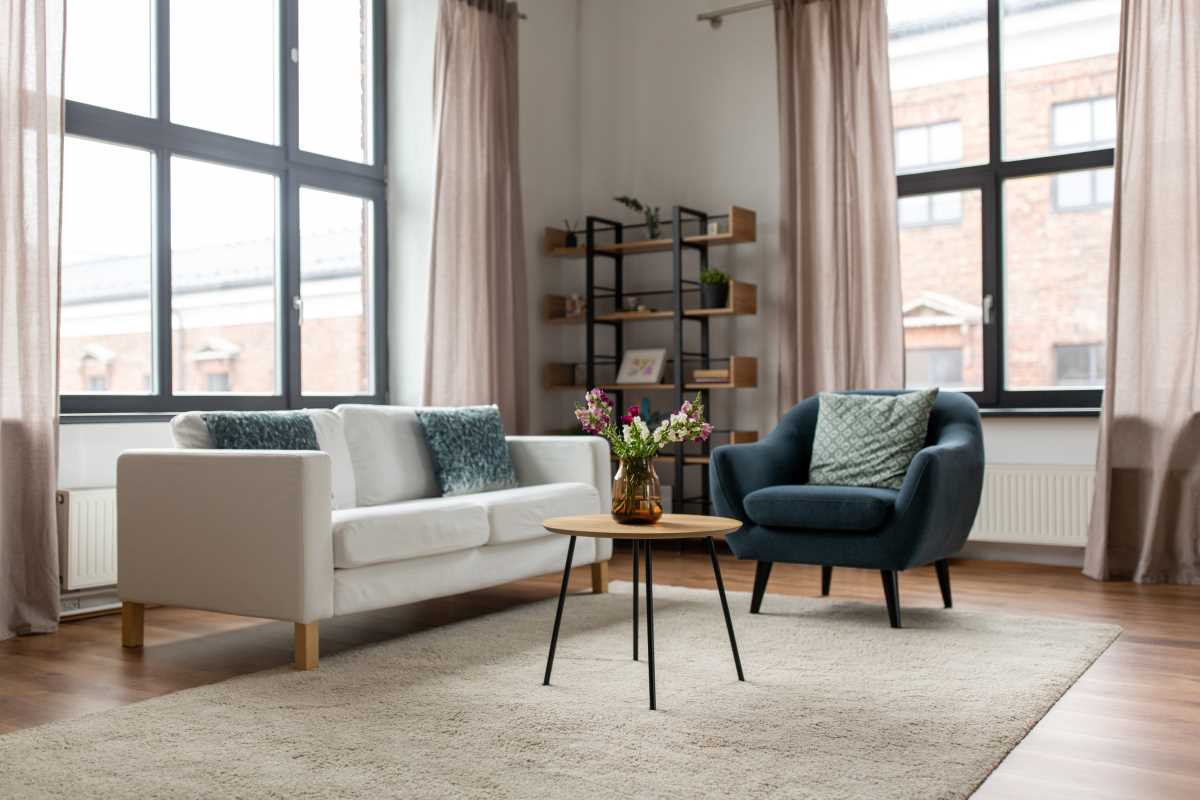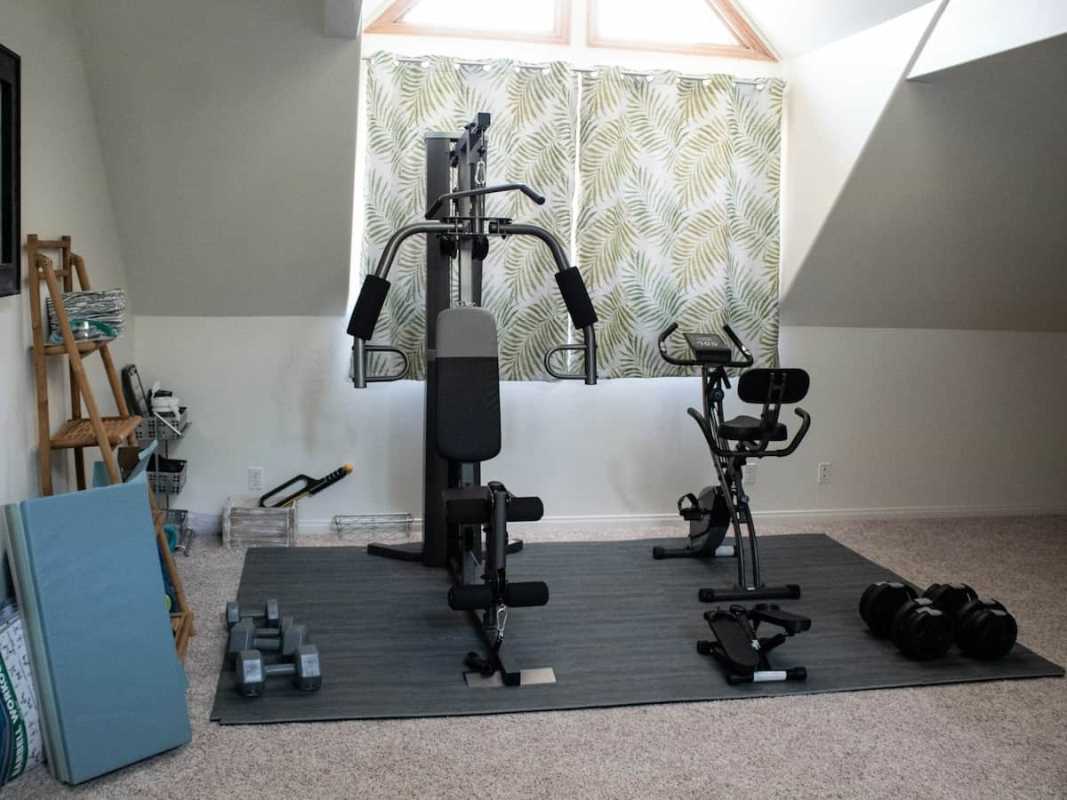If you’ve ever scrolled through home design feeds, you’ve seen them: bright, airy spaces where the kitchen flows into the living room and the dining area is part of the action. Open floor plans have been a huge trend for a reason. They create a vibe that’s connected, spacious, and totally modern. Getting rid of walls can make your home feel bigger, brighter, and way more social.
Thinking about ditching the closed-off rooms for a more open feel? Let's dive into the amazing benefits of an open-concept layout and explore how you can make this dream a reality in your own space.
Why Everyone Loves an Open Floor Plan
So, what’s the big deal with open-concept living? It’s more than just a trend; it's a lifestyle upgrade. This layout can seriously improve how you live in and experience your home every day.
1. The Ultimate Social Hub
An open floor plan is the key to creating a more connected home. When the kitchen, living, and dining areas are all one big space, it’s easier for everyone to hang out together. You can cook dinner while still being part of the conversation, help with homework from across the room, or host parties where guests can mingle freely without feeling separated. It transforms your home into the ultimate spot for entertaining and everyday family life.
2. Hello, Natural Light!
One of the best perks of an open layout is the flow of natural light. When you take down interior walls, sunlight from windows can travel uninterrupted through the entire space. This makes your home feel brighter, more cheerful, and visually larger. Dark corners disappear, and the whole area becomes more inviting. This flood of natural light is not just an aesthetic win; it can also boost your mood and make your home feel more energetic.
3. A Better Sense of Flow and Space
Traditional layouts with lots of small, separate rooms can feel cramped and disconnected. An open floor plan creates a seamless flow from one area to another, making your home feel much larger than it actually is. This is a game-changer for smaller homes, where every square foot counts. The uninterrupted sightlines draw your eye across the space, creating an illusion of depth and openness that makes the entire home feel more expansive and breathable.
4. Flexible and Adaptable Living
Life changes, and your home should be able to adapt. An open floor plan offers incredible flexibility. You can easily rearrange furniture to suit different needs, whether you're hosting a big get-together, creating a temporary play area for kids, or setting up a work-from-home spot. Without walls boxing you in, you have the freedom to define and redefine your space as your lifestyle evolves.
How to Get That Open-Concept Vibe
Convinced that an open floor plan is for you? Creating this look can be a major renovation or a series of smaller, strategic design choices. Here’s how to achieve it.
The Big Move: Removing Walls
The most direct way to create an open floor plan is by taking down interior walls. This is a major project, so it's important to do it right.
- Consult a Professional: Before you grab a sledgehammer, you need to know if a wall is load-bearing. A load-bearing wall supports the structure of your house, and removing one without the proper support can be disastrous. Always hire a structural engineer or a licensed contractor to assess the wall and determine the right way to remove it. They can install a hidden beam or other supports to maintain your home's structural integrity.
- Consider a Partial Removal: If completely removing a wall isn't an option, consider creating a large passthrough or archway. This can still open up the space and improve flow and light without the expense and complexity of removing a structural wall.
Create a Cohesive Look with Design
If you’re not ready to knock down walls, you can still create the feeling of an open floor plan with smart design choices. The key is to create a sense of visual continuity.
- Consistent Flooring: Using the same flooring material throughout the main living areas is a powerful trick. Whether it’s hardwood, laminate, or luxury vinyl plank, a single type of flooring creates a seamless visual flow that connects the different zones and makes the entire space feel like one cohesive unit.
- A Unified Color Palette: Choose a color palette and stick with it across the entire open area. This doesn’t mean everything has to be the same color. You can use different shades of the same color or a palette of complementary hues to create interest while maintaining a cohesive look. Painting the walls, trim, and ceiling in similar light, neutral tones will enhance the sense of spaciousness.
Define Zones Without Walls
In an open floor plan, you still need to create distinct functional zones for living, dining, and cooking. The trick is to do it without walls.
- Use Area Rugs: An area rug is one of the easiest ways to define a zone. Place a large rug under your sofa and chairs to anchor the living area. Use another rug under your dining table to separate the eating space. This visually signals where one area ends and another begins.
- Strategic Furniture Placement: Arrange your furniture into functional groups. "Float" your sofa in the middle of the room with its back to the dining area to create a subtle separation. A console table placed behind the sofa can further define this line. Use a large bookshelf or an open shelving unit as a partial room divider that defines the space without blocking light.
- Lighting as a Definer: Use different types of lighting to define each zone. A statement chandelier over the dining table, pendant lights over the kitchen island, and a mix of floor and table lamps in the living area can all help to create distinct "rooms" within the larger open space.
Creating an open floor plan is a fantastic way to modernize your home, improve its functionality, and increase its value. Whether you go for a full-scale renovation or use clever design tricks, opening up your space can make your home feel more connected, stylish, and perfectly suited for the way you live today.
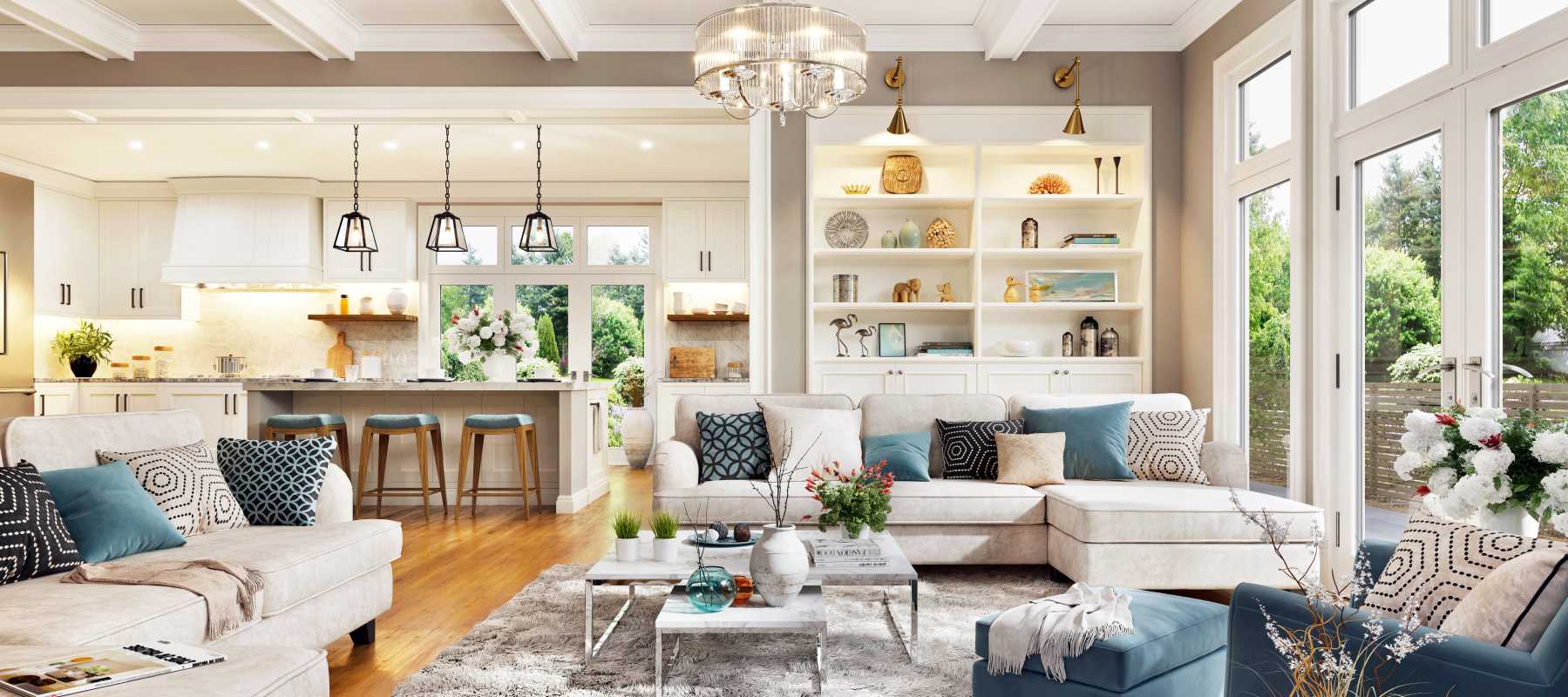 (Image via
(Image via
