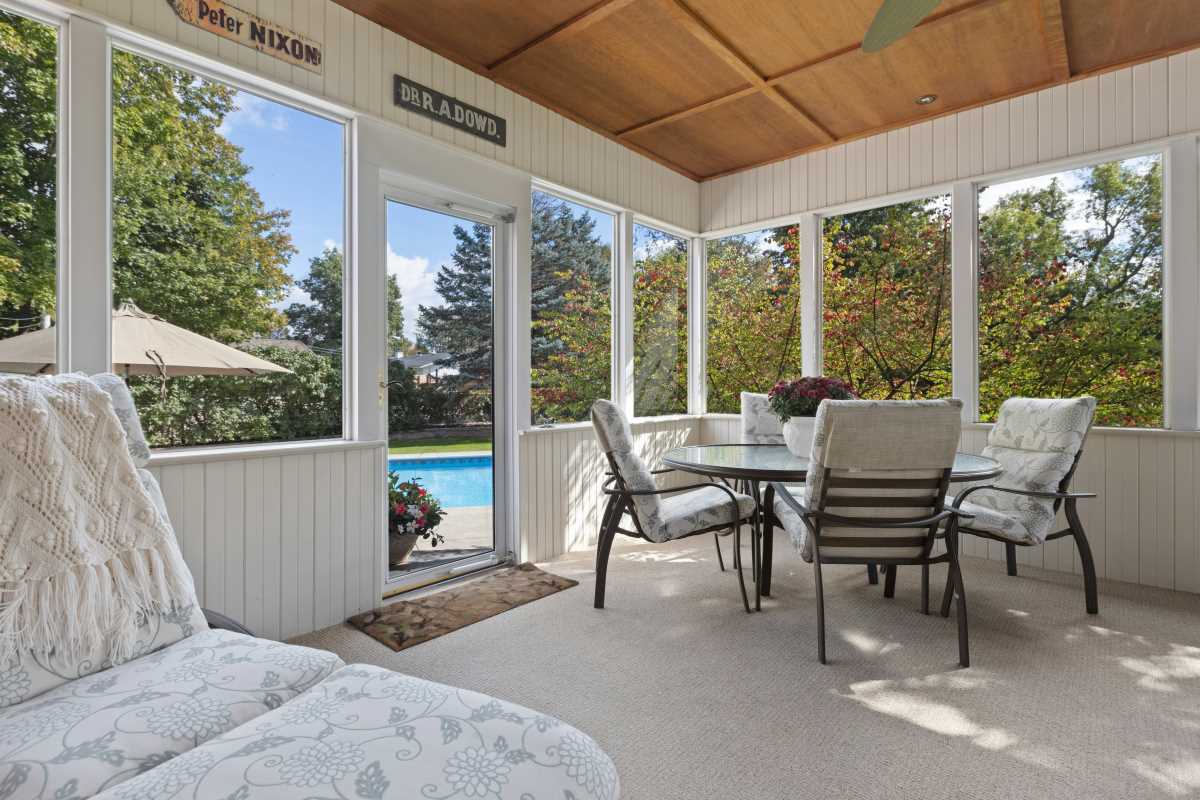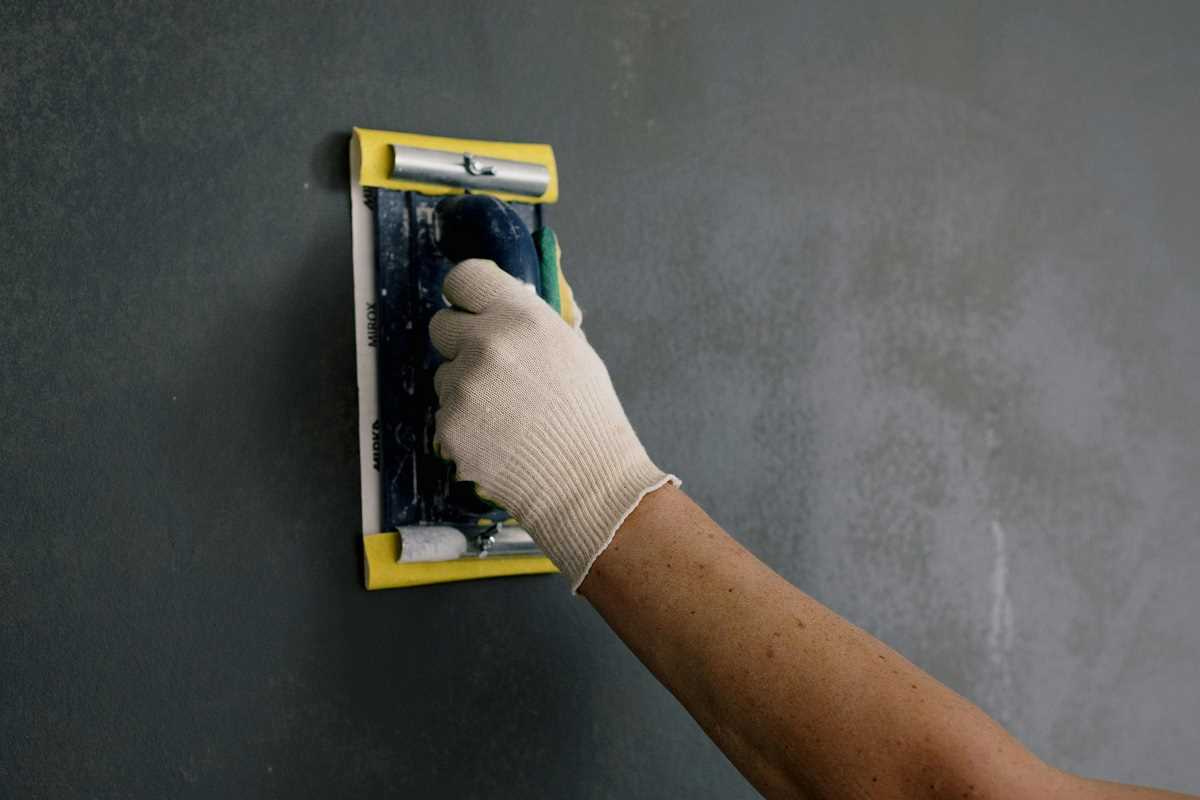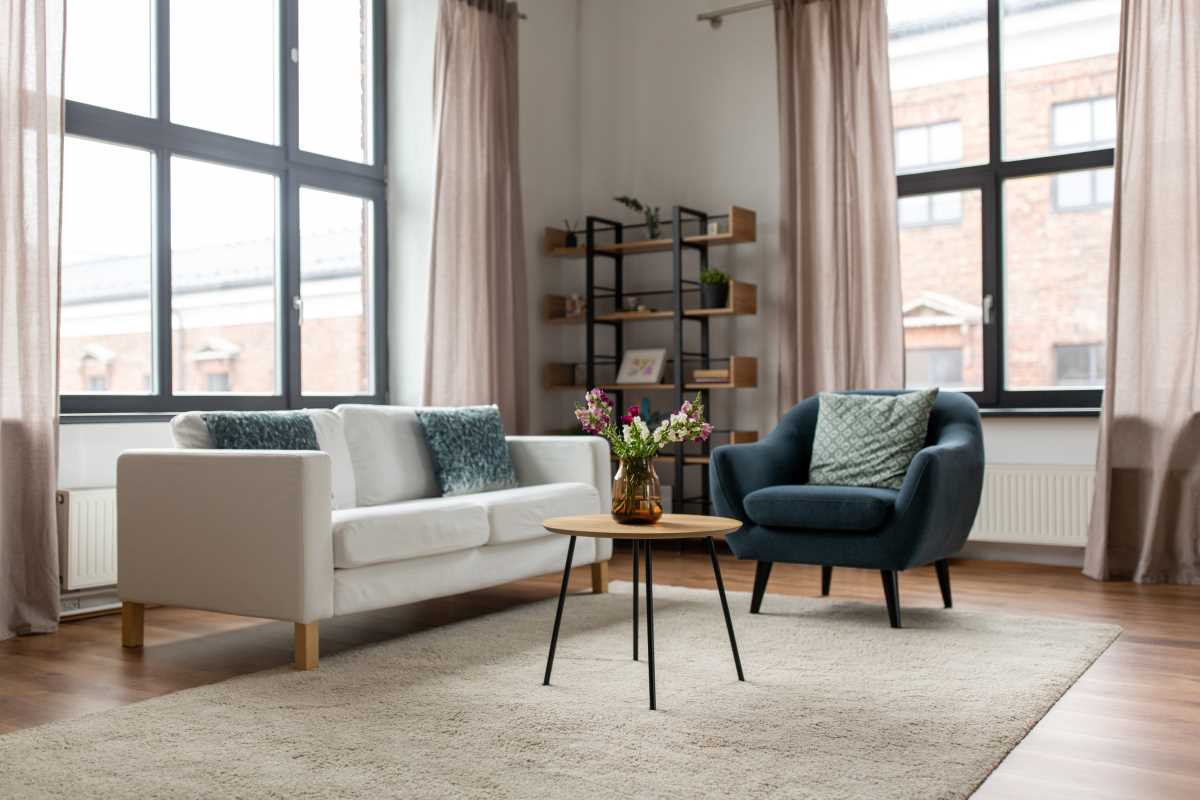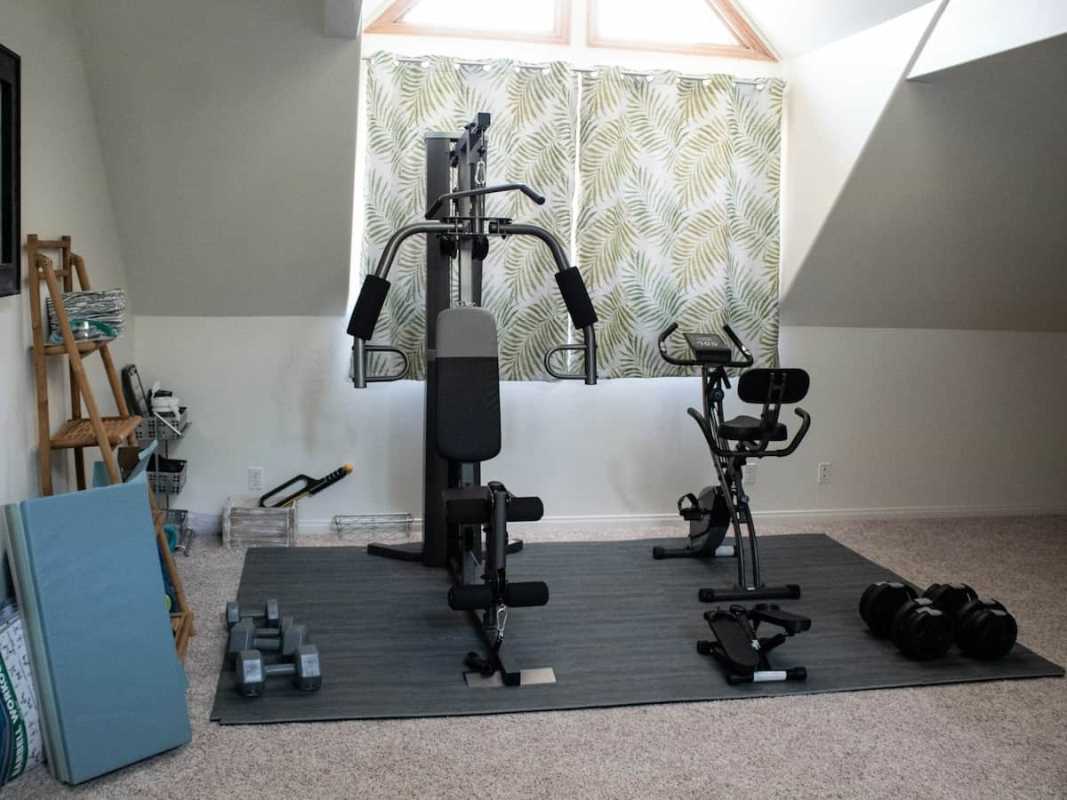That basement you’re only using for storage and forgotten holiday decorations? It’s holding some serious potential. Imagine transforming that dark, underused space into a dreamy guest suite, a next-level entertainment zone, or the ultimate home office. A basement renovation is a total power move, adding a whole new floor of functional living space to your home.
This isn’t just about throwing down a rug and a couch. A proper basement glow-up involves some key steps to turn a concrete box into a warm, inviting, and safe environment. Ready to unlock the hidden potential lurking below your feet? Let’s dive into how to turn your basement into a fully functional living space that you’ll actually want to hang out in.
Step 1: Get Dry and Stay Dry with Waterproofing
Before you even think about paint colors or furniture, you have to address the number one issue for any below-ground space: moisture. Basements are naturally prone to dampness and leaks, which can lead to mold, mildew, and structural damage. A dry basement is a non-negotiable foundation for your project.
- Seal from the Inside: Start by inspecting the interior walls and floor for any cracks. Seal smaller cracks with a concrete-safe epoxy or polyurethane injection. For the walls, apply a high-quality waterproof sealant, which acts like a thick, rubberized paint to create a barrier against moisture seeping through the concrete.
- Check Your Exterior Game: Water problems often start outside. Ensure your gutters are clean and that downspouts direct water at least five to ten feet away from your foundation. The ground around your house should also slope away from the foundation to prevent water from pooling against the walls.
- Install a Sump Pump: If your home is in an area with a high water table, a sump pump is a must-have. This device sits in a pit in your basement floor and automatically pumps out any water that collects, keeping your space dry during heavy rains. It's your best defense against flooding.
Step 2: Let There Be Light (Lots of It)
The biggest challenge in making a basement feel inviting is overcoming the lack of natural light. A smart lighting plan can completely transform the space from a dark cave into a bright and cheerful room.
- Layer Your Lighting: Don't rely on a few lonely overhead fixtures. A pro-level lighting plan has three layers:
- Ambient Lighting: This is your overall illumination. Recessed can lights are a fantastic choice for basements because they provide broad, even light without taking up any ceiling height.
- Task Lighting: This is focused light for specific activities. Think pendant lights over a bar or game table, or a desk lamp in a home office nook.
- Accent Lighting: This adds drama and style. Use track lighting to highlight artwork or wall sconces to create a cozy, warm glow.
- Maximize Natural Light: If you have any basement windows (even small ones), make the most of them. Keep window treatments light and airy. Digging out larger egress windows is a bigger project, but it’s a game-changer for bringing in sunlight and is often required by code for a basement bedroom.
Step 3: Insulate for All-Season Comfort
Basements are naturally cool, which is great in the summer but not so much in the winter. Proper insulation is key to creating a comfortable, energy-efficient space that you can use year-round. This is an authentic, sustainable move that will pay off in lower energy bills.
- Insulate the Walls: Before putting up drywall, insulate the basement walls. Rigid foam board insulation is a great choice because it acts as both an insulator and a vapor barrier. Another option is spray foam insulation, which creates an airtight seal.
- Don't Forget the Floor: A cold floor can make the whole room feel chilly. Insulated subflooring panels can be installed before your final flooring. This creates a thermal break, keeping the floor warmer to the touch and the room more comfortable. For a touch of luxury, consider installing electric heated floor mats under tile or laminate.
Step 4: Plan a Layout That Works for You
With the technical stuff handled, it’s time for the fun part: designing a layout that fits your lifestyle. An open-concept plan is often the best choice for a basement, as it makes the space feel larger and more connected.
- Entertainment Hub: Create the ultimate hangout spot with a large, comfy sectional, a big-screen TV, and a bar or kitchenette area. A game table for pool or foosball can complete the vibe.
- Guest Suite or In-Law Apartment: If you need an extra bedroom, a basement is a perfect spot. Plan for a bedroom, a small living area, and a full or half bathroom. Remember, a legal bedroom requires an egress window for safety.
- Home Office & Gym Combo: Dedicate one part of the basement to a quiet, productive home office and another section to a home gym. Use area rugs or different flooring to define the two zones.
Step 5: Make It Feel Like Home
The final step is to use design tricks to combat that "basement" feel and create a space that’s as inviting as any other room in your house.
- Choose a Light Color Palette: Light paint colors like soft whites, warm grays, or light blues will reflect light and make the space feel bigger and brighter. Paint the ceiling white to create an illusion of height.
- Warm Up the Floors: Wall-to-wall carpeting is a classic choice for making a basement feel cozy. If you prefer hard flooring, choose luxury vinyl plank or engineered hardwood and use large area rugs to add warmth and softness.
- Disguise Low Ceilings and Posts: Paint support columns the same color as the walls to help them blend in, or wrap them in wood or stone to turn them into an intentional design feature. Avoid bulky, dark furniture that can make the ceiling feel lower. Opt for lower-profile pieces to create a sense of spaciousness.
By tackling these key steps, you can transform your basement from a forgotten space into a valuable and fully functional part of your home. It’s a project that adds square footage, boosts your home’s value, and gives you a brand-new area to live, work, and play.
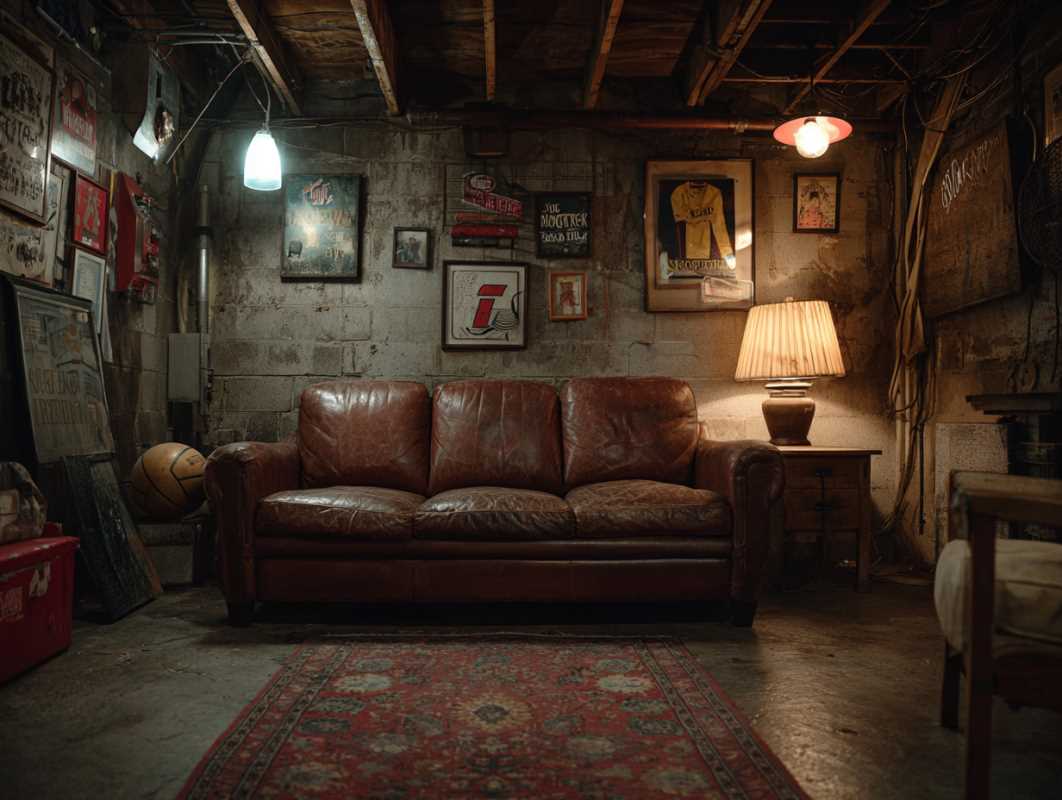 (Image source: Midjourney)
(Image source: Midjourney) 
